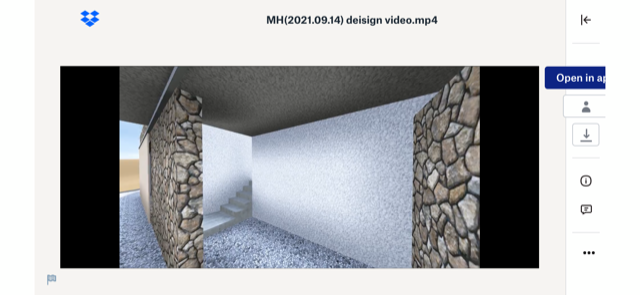What to expect from an architects’ fee proposal
Architects are an expensive business, but I would urge everyone to use a good one as it will make all the difference. Fortunately you can choose a degree of involvement to make it work for you if you have a limited budget.
This is an example of a fee breakdown, based on the percentage (7-15%) of the final build cost that they will charge. (If they are just providing plans you can likely negotiate 7% of project cost, but if the architects manage the whole build it will go up to 15% of project costs. Keep in mind that the project costs will likely be higher if finished to an architect spec.)
Stage 1: Inception (5% of full fee)
Actual meaning: Studying all the contour plans, locality, weather of the region, while receiving the full brief from the client. A solution starts forming.
Stage 2: Concept Design (15%)
Actual meaning: Creating the first full design for the house and site. This will include some elevations, and cross sections. Also referred to as ‘Sketch plan’. Might include 3D images or walk throughs.
Stage 3: Design Development (20%)
Actual meaning: Thrashing out all the details with the client. This can take a long time, as every change has implications elsewhere. Make sure to use this time wisely and get everything as detailed as possible.
Also referred to as ‘Construction Drawings’. Will include window schedule (i.e. sizing of each door and window with measurements and specs), electrical layouts and plumbing specs. If you have a limited budget, but want their valuable input, you have the option of signing up till this point with an architect.
Stage 4: Documentation and Procurement (30%)
Actual meaning: If you continue with an architect, they will do the tender process for you and further create design details (and drawings, for example joinery, kitchen/bathroom detailing). This involves a detailed Schedule of Finishes document and submitting to various contractors for you to make a final choice.
Stage 5: Construction (27%)
Actual meaning: Architect oversees and project manages the whole construction. Note that architects, rightly so, will only use tried and tested contractors that do quality work, but also come with expensive budgets. Having said that, to have an architect on board for this part might seem expensive, but it does add a whole other dimension to the final build in terms of finishes, and detailing.
Stage 6: Close out (3%)
Actual meaning: Snags and final finishes.
These stages can overlap to some extent, but try and agree up front on levels of participation. Especially if the architect is not seeing through the project, agree on the cost of additional changes or advice once building. It will almost certainly be needed.

